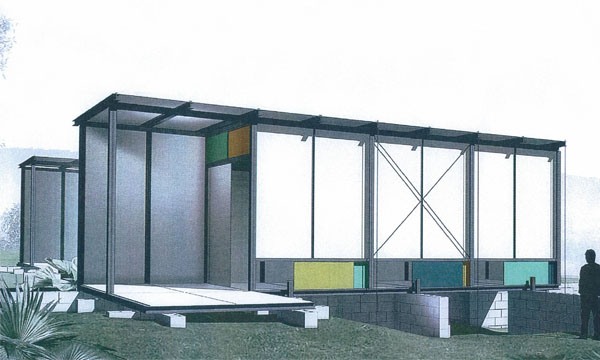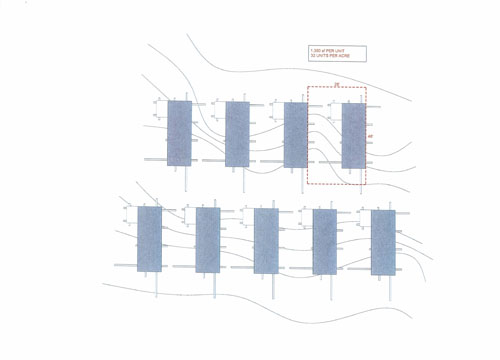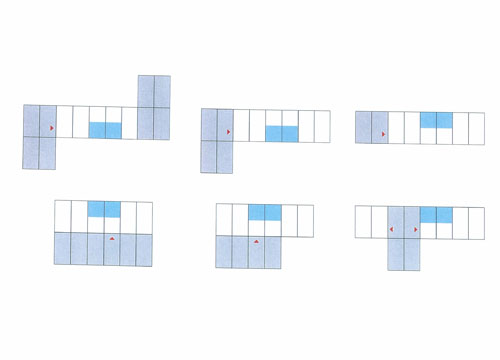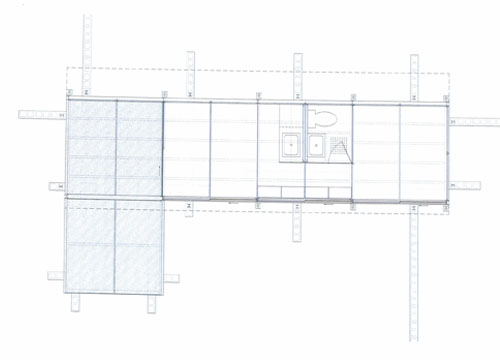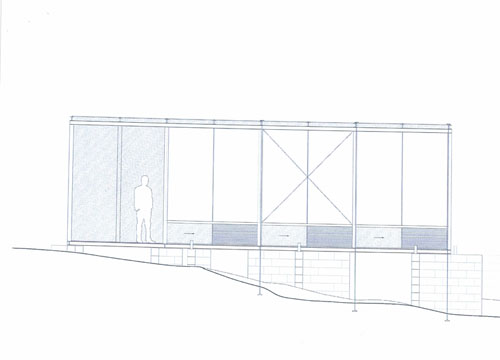
“Affordable Housing Solutions”
HOUSING FOR DEVELOPING COUNTRIES+
• One Day construction includes exterior walls, roof and floor.
• Hurricane proof up to 150 mph.
• Earthquake Resistant.
• Self- sufficient needs no infrastructure such as water, sewer, or electric. All utilities are self- contained in each unit or can be hooked to existing utilities if available.
• Very low cost.
• Expandable: from small home to over 80,000 square foot building.
• Fireproof
• Termite proof
• Green construction
OVERVIEW
The structure will be made of panels that can be easily attached to each other in minutes. These panels are used for the exterior and interior walls roof and floor. The structure is built above the ground, which provides air circulation and excess rainwater to flow underneath the building.
The building has a unique design that provides for natural air circulation. The roof has a special material that reflects heat and only allows a maximum roof temperature of 105 degrees Fahrenheit.
There are no combustible materials used in construction. The structure is steel framed with steel columns, which makes the building ridged and independent of any shifting of the earth and the foundation. The building system is based on 8x8 feet panels that are arranged into modular. These modular can be added to each other making the building expandable to any size. This allows flexibility in the size, shape and usage of the building.
The basic structure is designed as shelter. We can add the utility package to the structure at extra cost depending on the needs of the occupant.
DENSITY
The estimated density on a large tract of land is 32 homes per acre. Small tracts such as a 50 foot lot can be from 4 to 6 homes per lot. Density will vary based on the configuration of the land boundaries and slope. A four hundred acre tract could contain up to 12,800 homes.
PORTABILITY
The homes are permanent structures but can be detached from the ground and moved to another location.
COST
The basic shelter structure will cost less than $5,000 U.S. this cost can vary due to the terrain and soil conditions.
The utility package, which includes water, electricity, and waste disposal, will cost an estimated $3,900 additional. This will make the building independent of any utilities and will make the building self -sufficient and self- sustaining.
The cost of additional panels to enlarge the structure will depend on the size and use of the building. These costs are available upon request subject to the required size and building specifications.
RENDERING
The images show the front and side of the home, subdivision layout, configurations and construction on sloping land.
